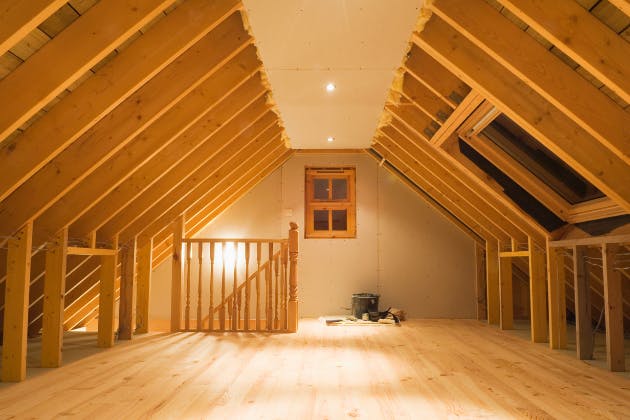Converting a loft can be a great way to make the most of your space and increase the value of your house. But not every house is suited for this kind of remodelling. Before you embark on such a renovation, it’s vital to analyse whether your property fits the necessary standards. The following elements should be taken into account when deciding whether your house is a good fit for a loft conversion.
Talk to an expert today about loft conversions in Wigan, Bolton, Warrington, Worsley, and the nearby areas by calling us on 07429 519982.
Is My House Suitable For A Loft Conversion?

Roof Structure
Your home's roof structure is one of the most important factors to take into account. The most suitable roof types for loft conversions are traditionally framed roofs with ample headroom and a steep pitch. Usually, these roofs offer ample room for conversion without requiring significant structural changes. But, with the right adjustments, even houses with trussed roofs or shallow pitches can be appropriate; nevertheless, it's crucial to speak with a structural engineer to determine viability.
Height and Headroom
A loft conversion must have enough headroom to be feasible. It is usually necessary to have a ceiling height of at least 2.2 metres for both comfort and building code compliance. Nevertheless, this can change based on how the converted area is going to be used. To make sure there is enough headroom, the height from the top of the ceiling joist to the underside of the ridge board or apex must be measured.
Planning Permission
It's crucial to confirm if you need planning permission for a loft conversion or whether your property is subject to permitted development rights before moving further. Subject to certain restrictions and circumstances, permitted development rights permit certain types of development, including loft conversions, without the need for planning approval. However, these rights could change based on the property's size, location, and kind, so it's best to check with your local planning authority.
Structural Integrity
You must evaluate your home's structural soundness before starting any major restoration project, including converting a loft. The current structure should be inspected by a qualified structural engineer to make sure it can sustain the added weight of the new walls, roof, and floor. To comply with building rules and strengthen the structure, reinforcements can be required.
Access and Staircase
Ensuring secure and easy access to the recently finished attic area is crucial. This usually entails installing a staircase that complies with construction codes in terms of size, pitch, and headroom. The location of the staircase should be carefully considered to minimise its influence on the existing living area and preserve the house's flow.
Want to know more?
Get in touch with us by filling out our contact form to speak with a professional. We provide expert loft conversions in Warrington, Worsley, Bolton, Wigan, and the surrounding areas.


