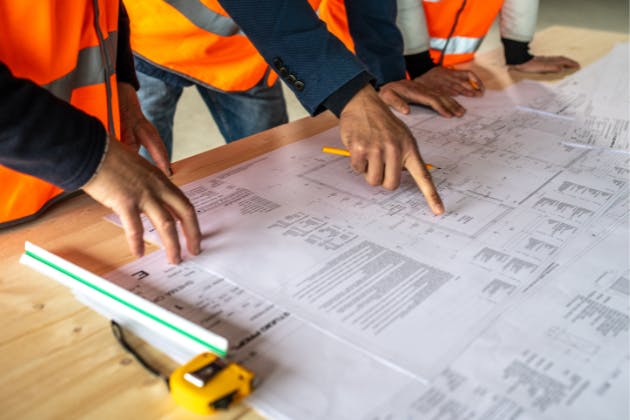So you've dreamt up a fantastic extension – a sun-drenched kitchen diner, a luxurious master suite, or a dedicated playroom for the kids. But before the builders arrive and the excitement truly sets in, there's one crucial question to answer: Do you need planning permission?

A guide to understanding planning permission
MKW Builders is here to guide you through the sometimes confusing world of planning regulations. Here, we'll unpack the key factors to consider and help you determine if your dream extension requires formal approval.
Understanding permitted development rights
The good news is that not all extensions necessitate planning permission. The UK government outlines a set of "permitted development rights" that allow certain building projects to proceed without formal approval.
Here are some general guidelines for permitted development rights on extensions:
- Size: The total area of your extension mustn't exceed a specific limit, typically 40 cubic metres for detached houses and 30 cubic metres for terraced or semi-detached houses.
- Height: The extension's highest part shouldn't be higher than the highest part of your existing roof.
- Position: Extensions built to the rear of your property generally have more lenient restrictions compared to those on the side or front.
- Materials: While there are no specific material limitations, the overall design should be similar to the existing building.
When you'll need to apply for planning permission
While permitted development offers a convenient route for smaller projects, several factors can push your extension beyond its scope. Here's when you'll likely need to apply for planning permission:
- Exceeding Size Limits: If your extension surpasses the permitted cubic metre limit, planning permission becomes necessary.
- Affecting Neighbours: Extensions built near boundaries or overlooking neighbouring properties might require permission to ensure minimal impact on their light and privacy.
- Listed Buildings: Any alterations to a listed building, a structure with historical or architectural significance, require planning permission.
- Conversions: Converting outbuildings like garages into habitable spaces often necessitates planning permission.
- Detached Extensions Exceeding Four Metres: Detached houses with extensions exceeding four metres in depth generally need planning permission.
Seek the advice of an expert
Planning regulations can be intricate, and navigating them independently can be a challenge. Here are some tips for peace of mind:
Contact Your Local Planning Authority
Typically your local council's planning department can offer specific guidance on regulations relevant to your property.
Seek Help from an Architect or Builder
Qualified professionals can assess your project, advise on planning needs, and potentially help navigate the application process.
Utilise Online Resources
The UK government website offers a wealth of information on permitted development rights and the planning application process
Don't know where to start?
At MKW Builders, we understand that navigating planning regulations can feel overwhelming. That's why we offer a free, no-obligation consultation service. We can discuss your extension plans, assess if planning permission is likely required, and guide you through the next steps.
Feel free to contact us at 07429 519982 or send us a message using our online contact form and we'll get back to you as soon as we can! We provide our conversion and extension services across Wigan, Warrington and Bolton.


